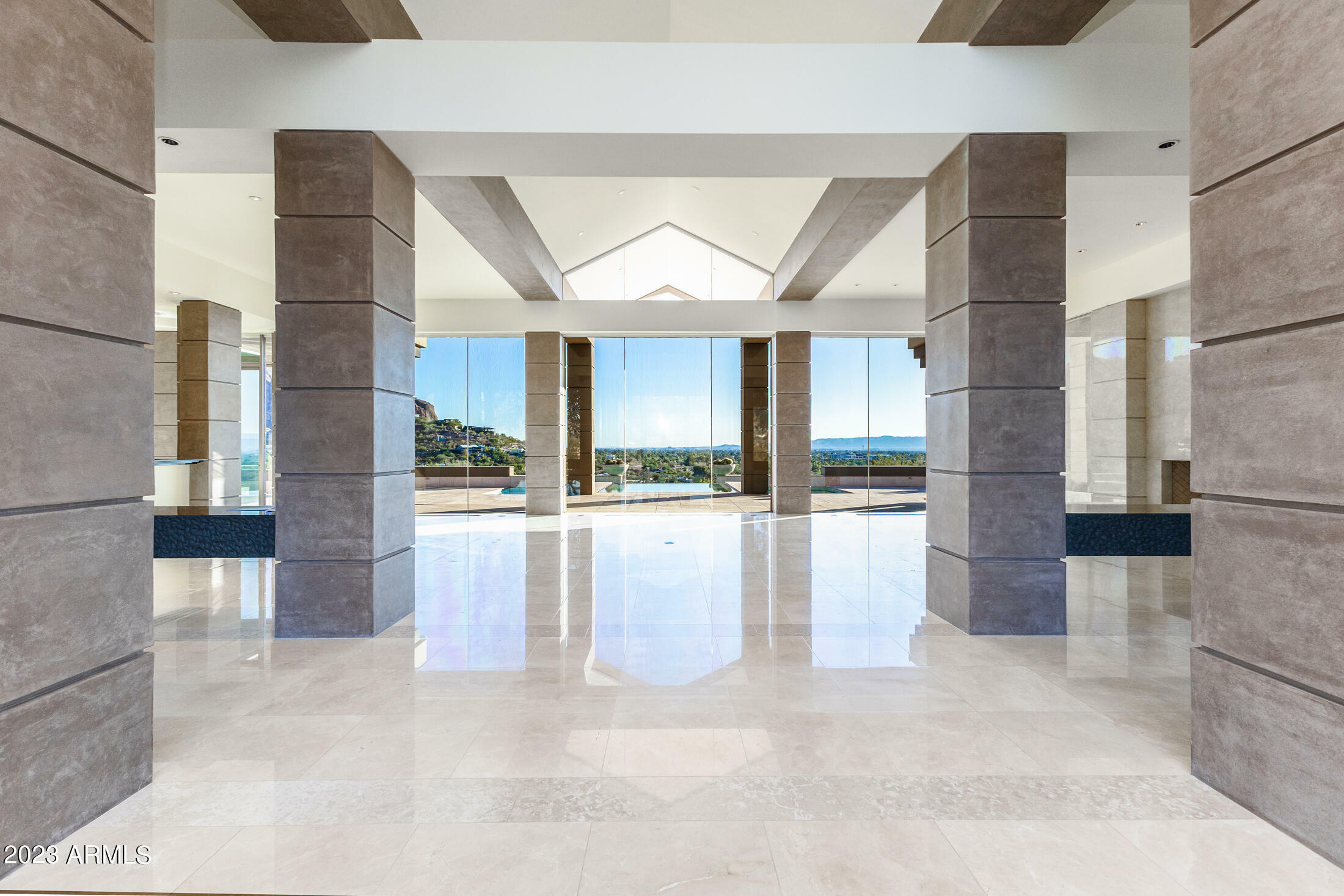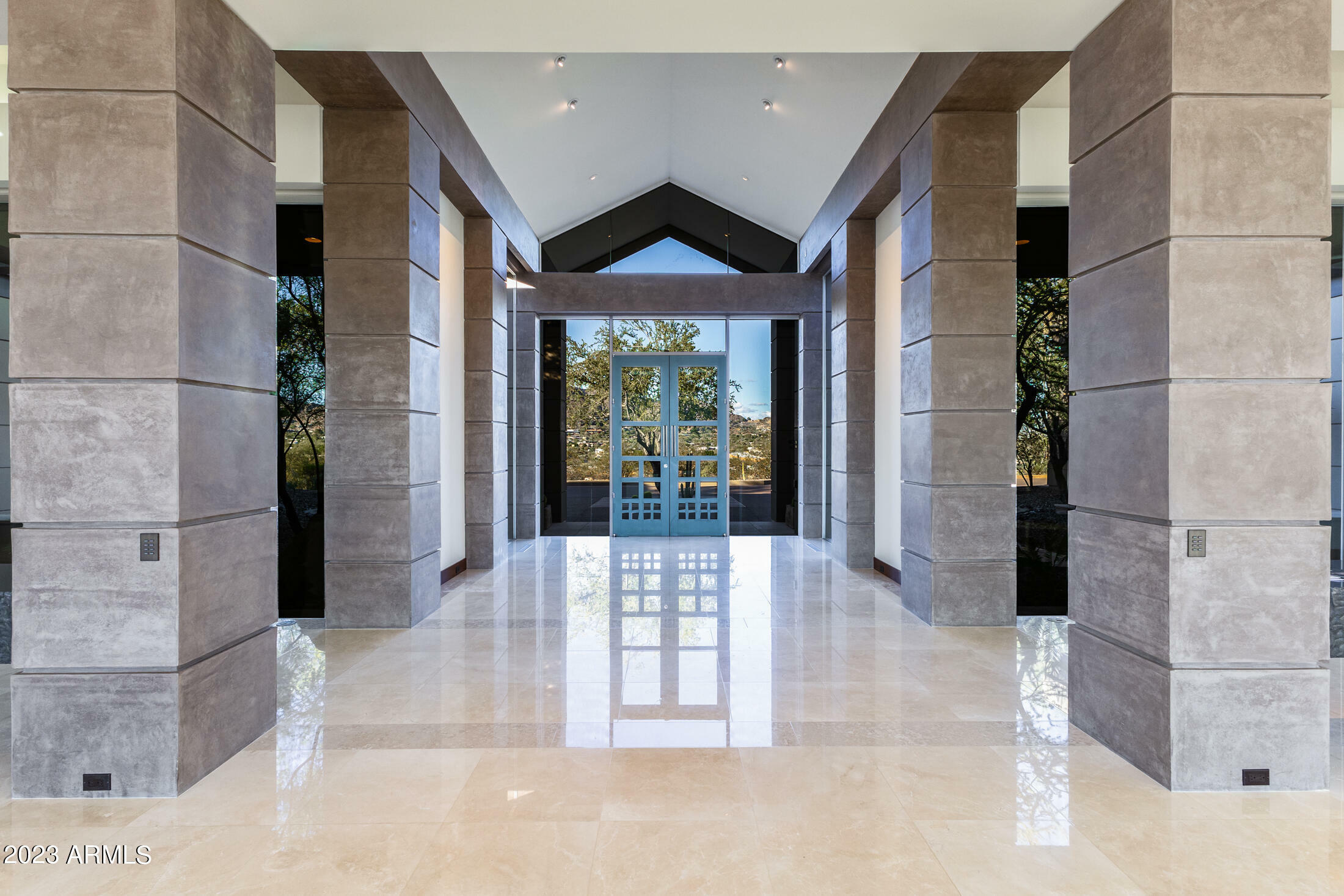


Listing Courtesy of: Arizona Regional MLS / Russ Lyon Sotheby's International Realty
6044 N 44th Place Paradise Valley, AZ 85253
Sold (478 Days)
$12,000,000
MLS #:
6529018
6529018
Taxes
$19,377
$19,377
Lot Size
1.62 acres
1.62 acres
Type
Single-Family Home
Single-Family Home
Year Built
1996
1996
Style
Contemporary
Contemporary
Views
City Lights, Mountain(s)
City Lights, Mountain(s)
County
Maricopa County
Maricopa County
Listed By
Sue Shapiro, Russ Lyon Sotheby's International Realty
Bought with
Dale Pavlicek, Coldwell Banker Realty
Dale Pavlicek, Coldwell Banker Realty
Source
Arizona Regional MLS
Last checked Jun 24 2025 at 2:42 PM GMT+0000
Arizona Regional MLS
Last checked Jun 24 2025 at 2:42 PM GMT+0000
Bathroom Details
Interior Features
- Eat-In Kitchen
- Breakfast Bar
- No Interior Steps
- Vaulted Ceiling(s)
- Wet Bar
- Kitchen Island
- Pantry
- 2 Master Baths
- Bidet
- Double Vanity
- Full Bth Master Bdrm
- Separate Shwr & Tub
- Tub With Jets
- High Speed Internet
- Smart Home
- Granite Counters
Lot Information
- Sprinklers In Rear
- Sprinklers In Front
- Desert Back
- Desert Front
- Cul-De-Sac
- Auto Timer H2o Front
- Auto Timer H2o Back
Property Features
- Fireplace: 3+ Fireplace
- Fireplace: Fire Pit
- Fireplace: Family Room
- Fireplace: Living Room
- Fireplace: Master Bedroom
- Fireplace: Gas
Heating and Cooling
- Electric
- Natural Gas
- Central Air
- Ceiling Fan(s)
- Programmable Thmstat
Pool Information
- Play Pool
- Heated
- Private
Flooring
- Carpet
- Stone
- Wood
Exterior Features
- Stucco
- Steel Frame
- Block
- Roof: Foam
- Roof: Metal
Utility Information
- Sewer: Public Sewer
- Energy: Multi-Zones
School Information
- Elementary School: Hopi Elementary School
- Middle School: Ingleside Middle School
- High School: Arcadia High School
Parking
- Garage Door Opener
- Extended Length Garage
- Direct Access
- Circular Driveway
Stories
- 1.00000000
Living Area
- 10,656 sqft
Disclaimer: Listing Data Copyright 2025 Arizona Regional Multiple Listing Service, Inc. All Rights reserved
Information Deemed Reliable but not Guaranteed.
ARMLS Last Updated: 6/24/25 07:42.
Information Deemed Reliable but not Guaranteed.
ARMLS Last Updated: 6/24/25 07:42.



Description