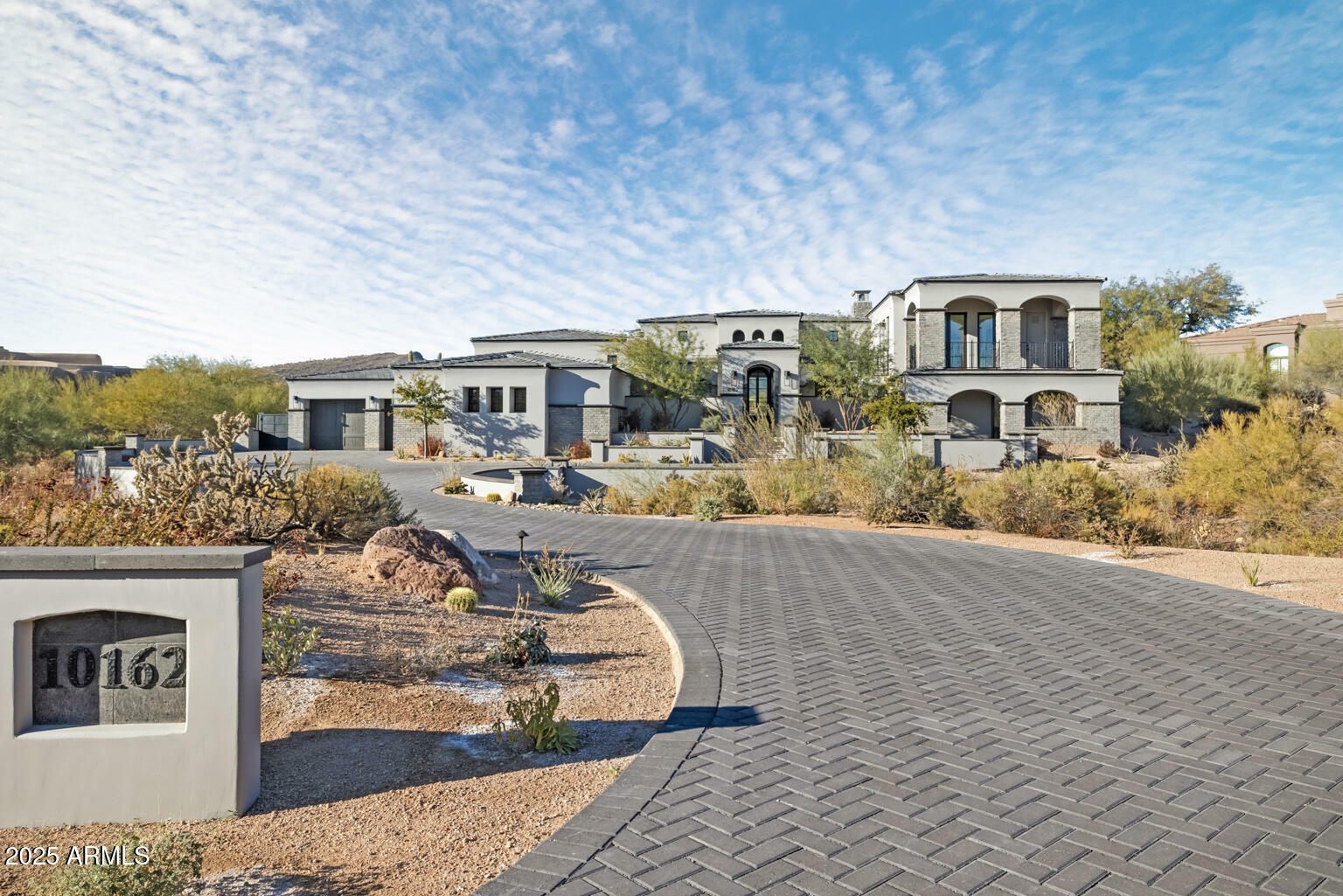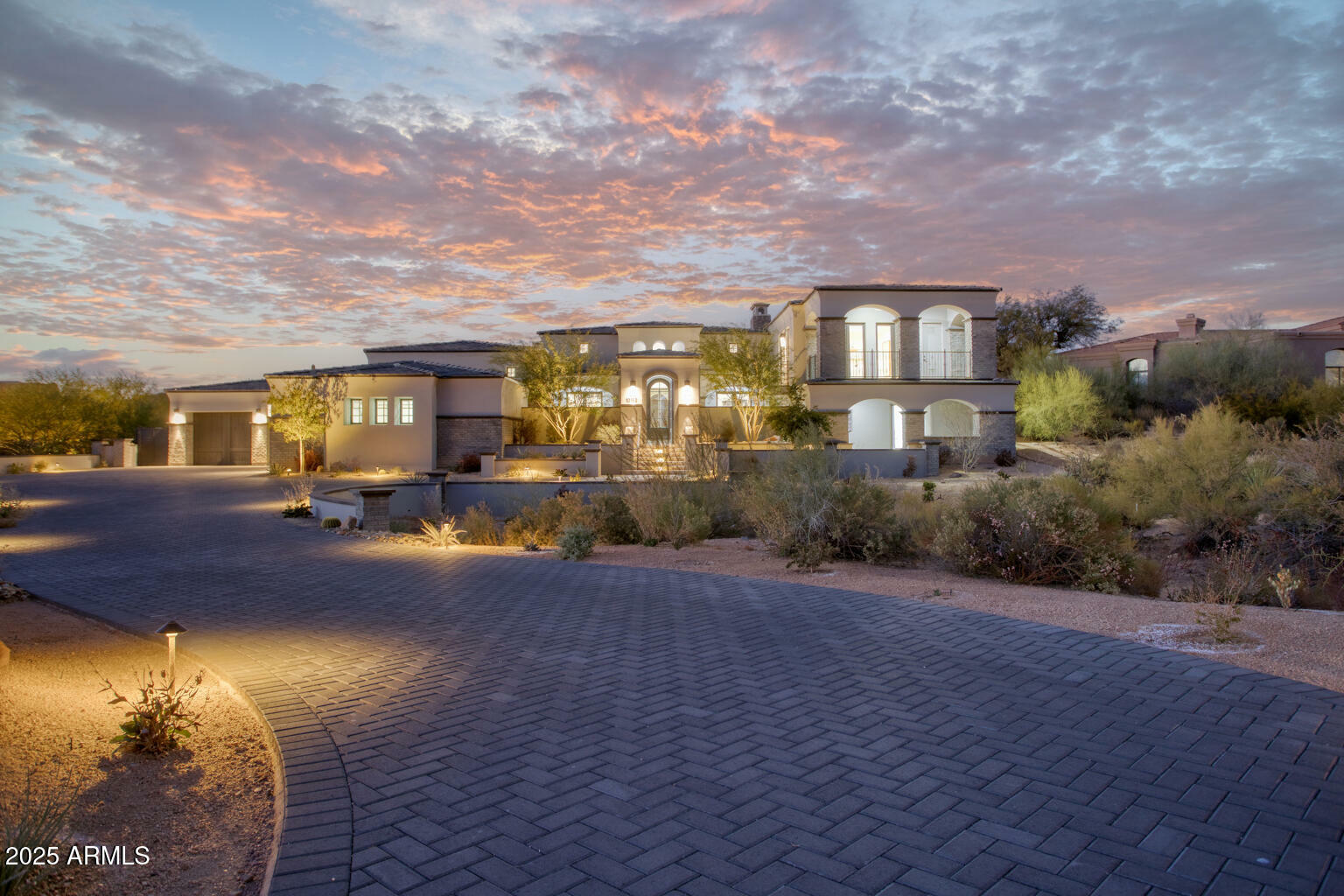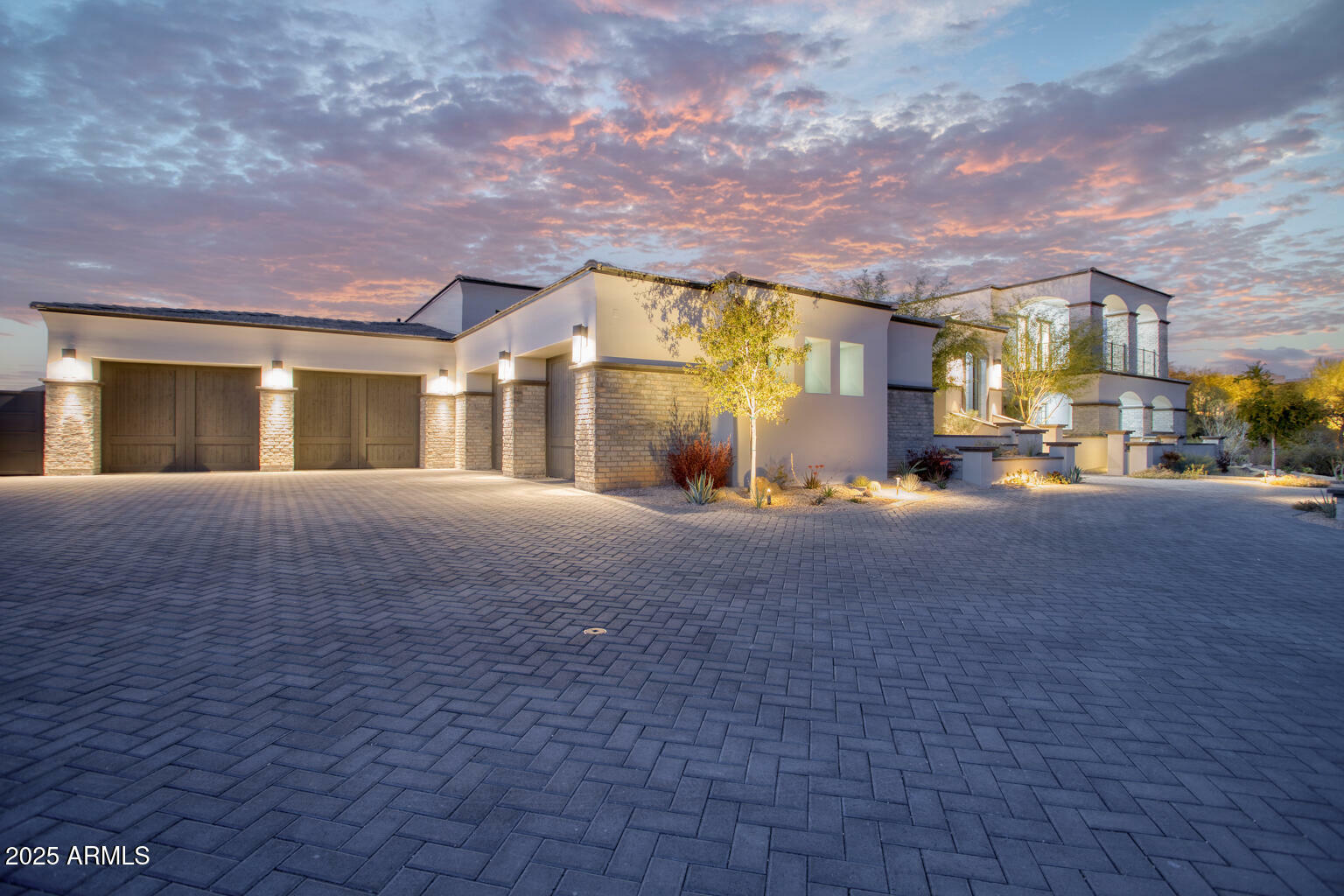


Sold
Listing Courtesy of: Arizona Regional MLS / Coldwell Banker Realty / Tom Scappaticci
10162 E Sundance Trl 227, -- Scottsdale, AZ 85262
Sold on 03/14/2025
$4,675,000 (USD)
MLS #:
6653002
6653002
Taxes
$1,443
$1,443
Lot Size
1 acres
1 acres
Type
Single-Family Home
Single-Family Home
Year Built
2024
2024
Views
City Light View(s), Mountain(s)
City Light View(s), Mountain(s)
County
Maricopa County
Maricopa County
Listed By
Tom Scappaticci, Coldwell Banker Realty
Bought with
Karen a Baldwin, Compass
Karen a Baldwin, Compass
Source
Arizona Regional MLS
Last checked Feb 27 2026 at 10:06 PM GMT+0000
Arizona Regional MLS
Last checked Feb 27 2026 at 10:06 PM GMT+0000
Bathroom Details
Interior Features
- Vaulted Ceiling(s)
- Soft Water Loop
- Breakfast Bar
- 9+ Flat Ceilings
- Wet Bar
- High Speed Internet
- Pantry
- Full Bth Master Bdrm
- Kitchen Island
- Double Vanity
- Separate Shwr & Tub
- Master Downstairs
Lot Information
- Sprinklers In Rear
- Sprinklers In Front
- Desert Back
- Desert Front
- On Golf Course
- Auto Timer H2o Front
- Auto Timer H2o Back
- Synthetic Grass Back
Property Features
- Fireplace: Exterior Fireplace
- Fireplace: 3+ Fireplace
- Fireplace: Living Room
- Fireplace: Family Room
- Fireplace: Master Bedroom
- Fireplace: Gas
Heating and Cooling
- Natural Gas
- Central Air
- Ceiling Fan(s)
- Programmable Thmstat
Pool Information
- Heated
Homeowners Association Information
- Dues: $1712
Flooring
- Carpet
- Wood
- Stone
Exterior Features
- Stucco
- Painted
- Stone
- Wood Frame
- Roof: Built-Up
- Roof: Tile
Utility Information
- Sewer: Sewer In & Cnctd, Public Sewer
- Energy: Multi-Zones
School Information
- Elementary School: Black Mountain Elementary School
- Middle School: Sonoran Trails Middle School
- High School: Cactus Shadows High School
Parking
- Garage Door Opener
- Direct Access
Stories
- 1.00000000
Living Area
- 5,830 sqft
Listing Price History
Date
Event
Price
% Change
$ (+/-)
Jan 19, 2024
Listed
$4,975,000
-
-
Disclaimer: Listing Data Copyright 2026 Arizona Regional Multiple Listing Service, Inc. All Rights reserved
Information Deemed Reliable but not Guaranteed.
ARMLS Last Updated: 2/27/26 14:06.
Information Deemed Reliable but not Guaranteed.
ARMLS Last Updated: 2/27/26 14:06.




Description